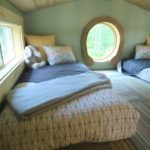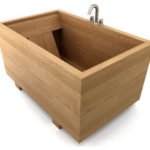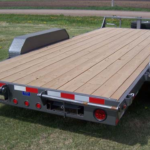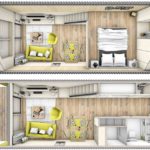
At first when one hears about going tiny, the immediate reaction is how crazy it would be to downsize your life into a 100 - 250 square feet foot print.
Yes that is very tiny relative to the average sized home in North America being 1500 square feet. I wanted to bring some reality checks to your attention on how the perception of Square Footage Size in North America is a little skewed to the extent that it is perhaps a perceived illusion that a baby needs an excessive 1000 square feet to grow ...
More




