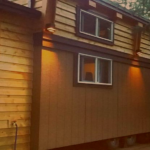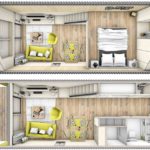Conceptual Design allows you to Visualize the Finished Product
In order to decide on the specific details of Costs/Budget, Desired Timing of Completion, Size Class, Materials Needed and Quality Finishing of the Build - it is important to design the concept on paper, using floor plans, elevation plans, blue prints, electrical/light/water structural layouts, computer simulation software and visually rendered schematics of the tiny home build project.
Since most of us are visual, the need to ...
More



