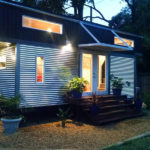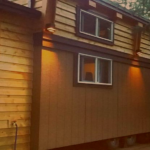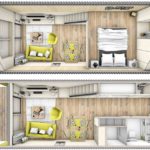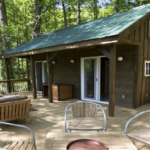
What does $50,000 tiny home give you?
Let's put the cost of a tiny home to perspective...
$50,000 is the price for a luxury car or SUV bought brand new. For that same price you can have your very own tiny home designed, built with your custom finishings. Not too bad considering the average price of a single family house in Vancouver and the Lower Mainland being $500,000.
$80,000 is the same amount as a 25% down payment on a $450,000 home that offers 1800 square feet. &nb...
More






