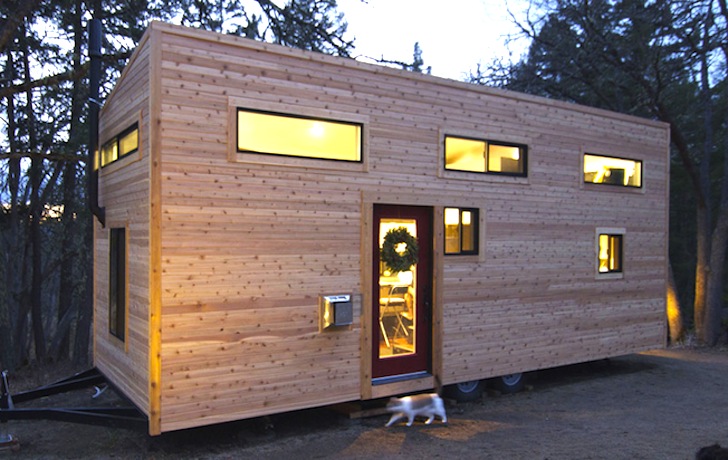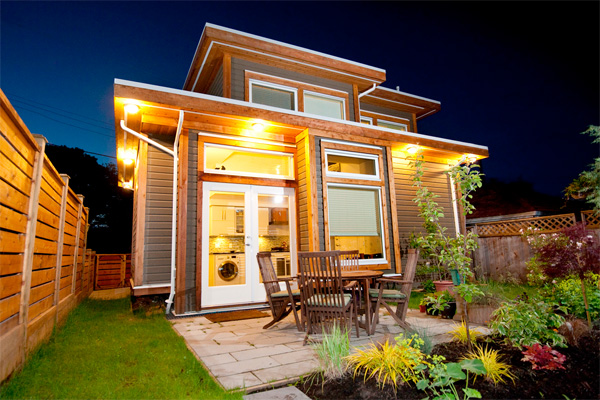A tiny home does not necessarily mean that the home has to be < 100 square feet!
The option is there to go as tiny or as large as you need, but it is more so the concept of downsizing from the average 1500 square feet home that seems to have become the common consumer cultural norm in most developed countries across the world. With the recent 2008 financial crisis, the move towards a tiny home was bigger than ever before as families were forced to review their lifestyle, homes and their current unsustainable family life carbon, natural resource and financial footprints.
Having a large detached house of an average 2500 square feet in North America did not necessarily mean that the typical family life was thriving together and enjoying these many material possessions, gadgets and consumer culture together.
If anything, the excessive home size created more distance between parents and kids as each would go to their own corners of the house, the time spent away for working couples to afford the house created tension between couples and the financial stress was enough to completely obliterate the otherwise once family unit.
The Tiny Home movement is an evolving and emerging trend that allows the common people to take back control of their lives, and to choose the lifestyle that they want to live minimal-to-no interference from government, politics or socioeconomically impacts. For environmentally conscious families, it empowers them to take a different approach to reducing their carbon footprint.
Tiny homes are typically built off-site, also known as prefab or modular built homes. They are typically mobile, can be built and transported on a trailer bed or simply built off site and transported by a truck to it’s land location.
Tiny Home Size Class and Styles
Really Tiny
Really Tiny implies < 150 square feet that can be as small as a re purposed VW “bread” camper van or mini bus, or most typically a small wooden tiny home with gabled roof like the one seen in this picture which contains a sleeping loft. This is the tiny home extreme which borderlines the nomadic and gypsy lifestyle of being a mobile tiny home suitable for one person. Going really tiny also allows the owner to go off grid easily, and to find land to rent from farmlands, acreage owners as well as RV parks.

READ MORE AT: www.tumbleweedhouses.com
Tiny
Tiny implies > 150 square feet < 200 square feet that is most typically a bigger tiny home with gabled or shed roof like the one seen in the following pictures which may contain up to 2 higher sleeping lofts.
This size is the most common for many tiny home owners as it is still small enough to fit on to a 15-20 foot trailer bed and provides an ample living space for 2 people with a compact kitchenette and shower over toilet combo.
This size still allows for the nomadic and gypsy lifestyle of being a mobile tiny home suitable for 1-2 people. Going tiny allows the owner to go off grid fairly easily, and to source land to rent from farmlands, acreage owners as well as RV recreation parks.


READ MORE AT: www.nelsontinyhouses.com
Moderately Tiny with Modern Style
This is the size class Your Tiny Home recommends for simple, modern and functional living purposes.
Moderately Tony with Modern Style implies > 200 square feet < 400 square feet that is substantially bigger than the really tiny home offering a more airy space that can be completely customized to the owner’s lifestyle and personal taste.
This category of tiny homes takes the best of modern home building and design and throws it into a 200-400 square footprint that can either be built on a 24 – 35 foot trailer bed (to stay within RV zoning laws and not into permanent building planning permission laws).
The modern comforts of a regular sized house is typically carried through into this moderately tiny home design, with a full sized kitchen, shower and toilet. In any tiny home, space and storage is key so having multi-functional furniture that is modular and space-saving is crucial to small footprint living.
This size can support 2 – 3 people with an additional separate sleeping cabin (room) for the 4th family member.
Sustainability is another element here when it comes to off-the-grid power, water and gas supply – solar panels and windmill farms are a popular favourite among tiny home advocates. Along with rainwater collection for recycling grey water.


FEATURED PERSONAL FAVOURITE: hoMe by the Morrisons, watch the video tour: https://youtu.be/L-UvmjXw5aA
READ MORE AT: tinyhousebuild.com
Spacious Tiny / Micro Home with Modern Style
Spacious Tiny / Micro Home with Modern Style implies > 400 square feet < 700 square feet that is substantially bigger than the moderately tiny home offering a very generous space that can be completely customized to the owner’s lifestyle and personal taste.
This category of tiny homes can also be called micro homes, additional dwelling units, coach house, laneway homes (very common in Vancouver) shed or garage building. This takes the best of modern home building and design and throws it into a 400-700 square footprint that can either be built on a 35–48 foot trailer bed (to stay within RV zoning laws and not into permanent building planning permission laws) or as a guest house or laneway home to replace the stand-alone garage or shed in a single family home.
Use of space-saving and modern rustic barn doors as well as generous outdoor terrace space are both typically in this size category. This size home allows the owner to embrace nature and the house setting by incorporating skylights to watch the stars and bring in more daylight, large windows facing an amazing view that blur the indoor/outdoor living spaces effectively.
Sustainability is another element here when it comes to off-the-grid power, water and gas supply – solar panels and windmill farms are a popular favourite among tiny home advocates. Along with rainwater collection for recycling grey water. In the case of urban uses for this spacious tiny home it can easily be attached to the power grid and water supply available in eco community resorts, RV parks and for laneway homes to the permanent land fixtures of the single family home dwelling property.

